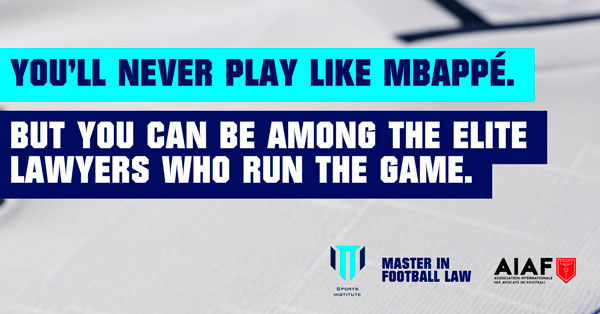Case study: office renovation for a Brazilian law firm
---
GDL Arquitectura remodelled the office of a Brazilian firm, making it more innovative and welcoming
1. Client's needs
Legal consultancy company dedicated to business issues with an emphasis on tax, corporate, labor and civil matters.
Area increase to receiving customers in order to happen informal meetings.
2. Goals
The premise of this project was develop a layout to create an experience of receiving customers and provide a functional area with coffee in order to happen informal meetings.
3. Development
- About the remodelling phase:
We proposed planes that evoke the resulting fluidity in space combined with the contrasting tension of the materials: through wood panels, pipes and apparent slab with concrete effect. All elements tied by luminous boxes bringing rhythm and different scenarios to the project.
Finally, marble is present in the custom-made table, as well as in the toilet, reinforcing the “weight” of the office name.
- Parameters taken into account during the refurbishment:
Fluidity in space and a comfortable and cozy envinromennt.
- Advantages found during the refurbishment process:
The idea of a minimal architecture, using raw materials.
- Any obstacles?
Basically the support of the stone table. The idea was to create a feeling that the table is floating in the space and to achive that we had to create a strucuture to support such weight.
4. Final presentation
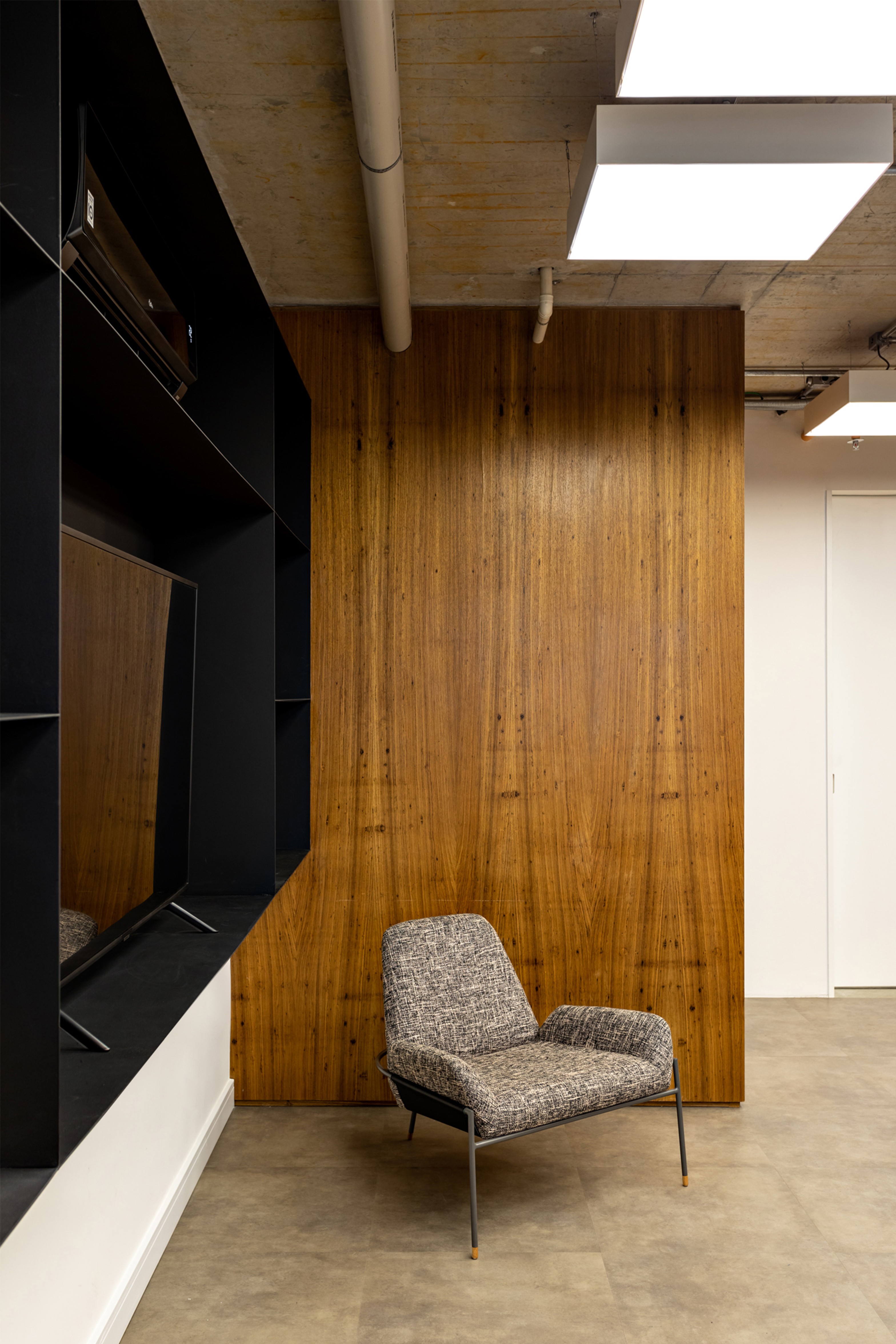 Source: Fran Parente
Source: Fran Parente
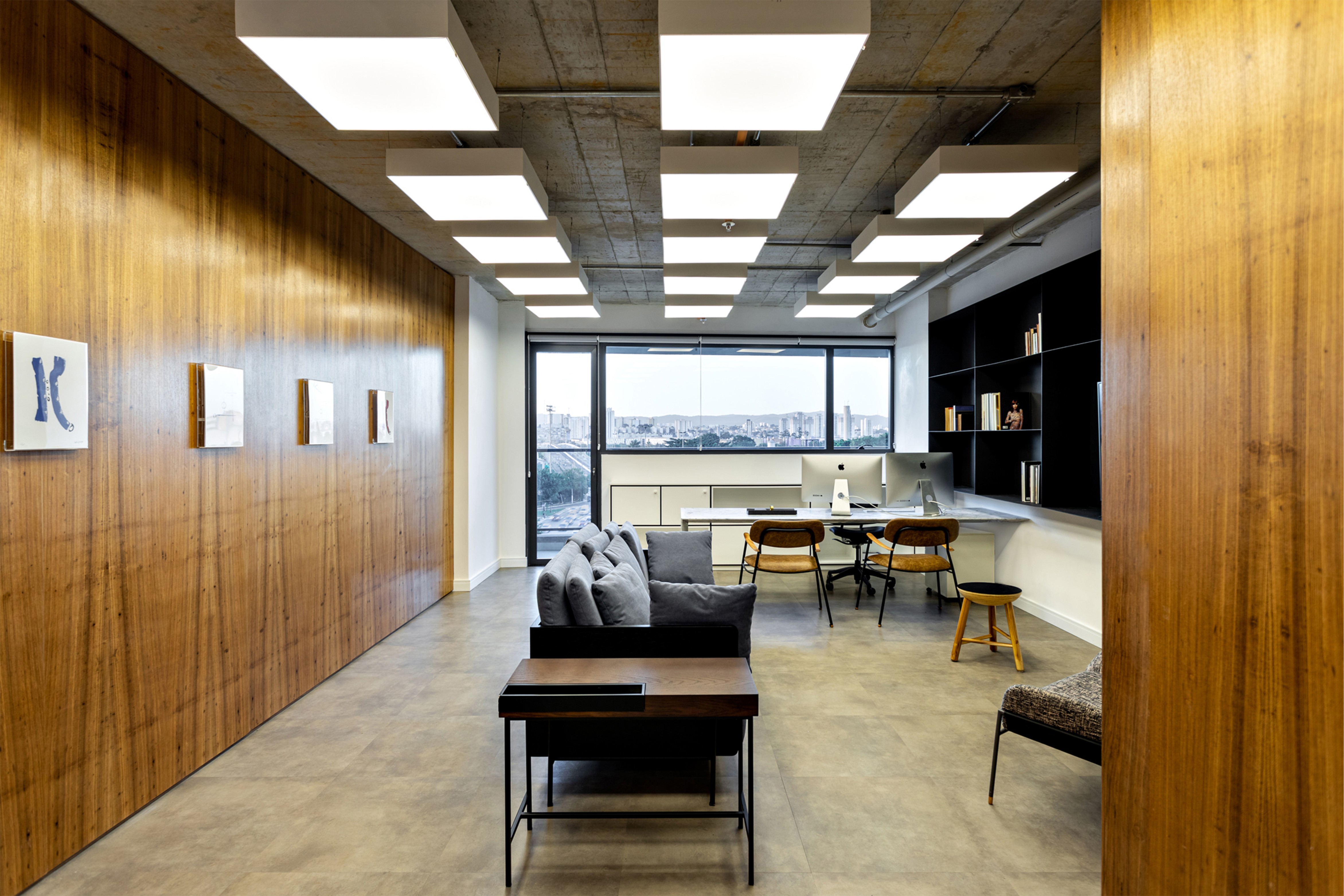 Source: Fran Parente
Source: Fran Parente
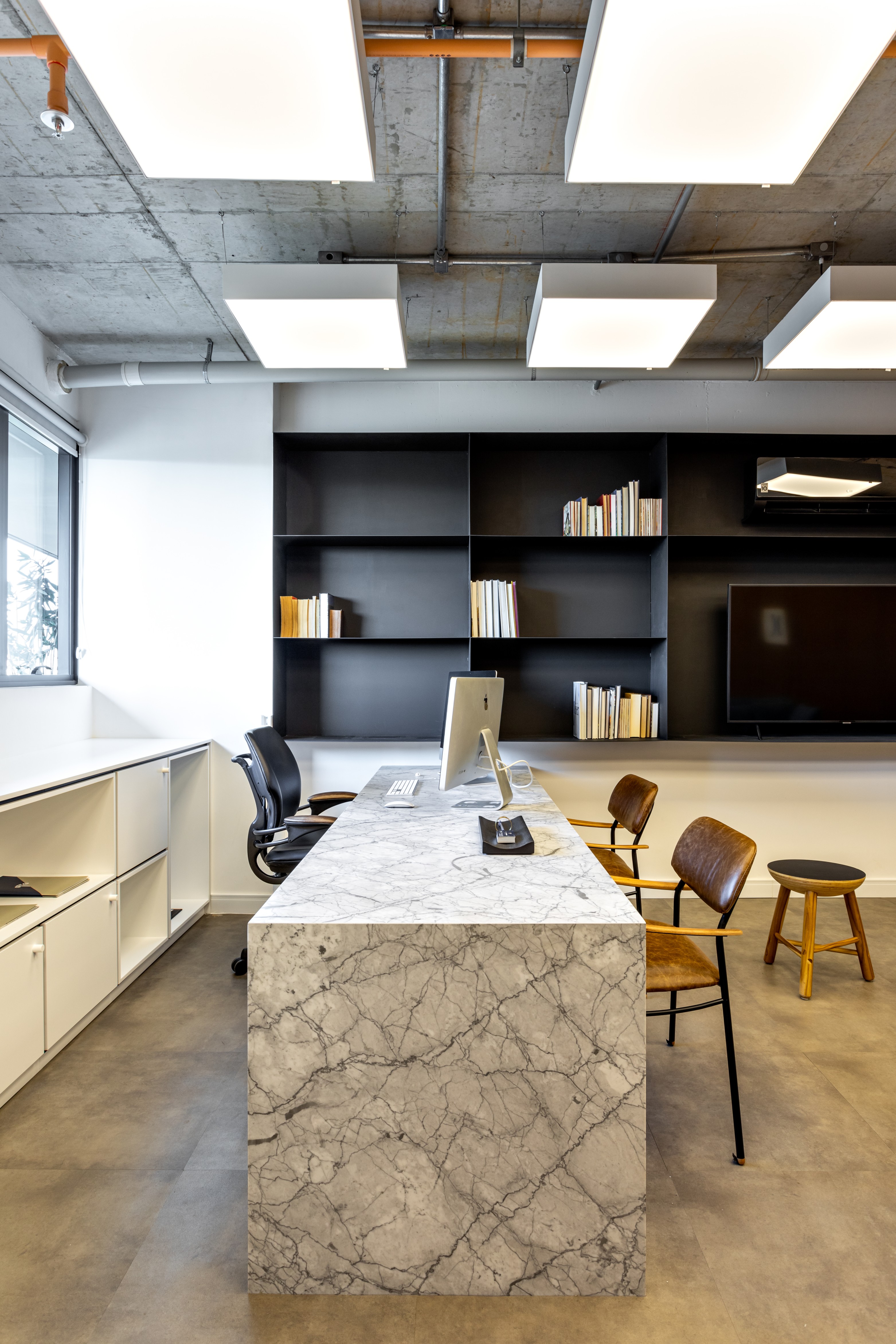 Source: Fran Parente
Source: Fran Parente
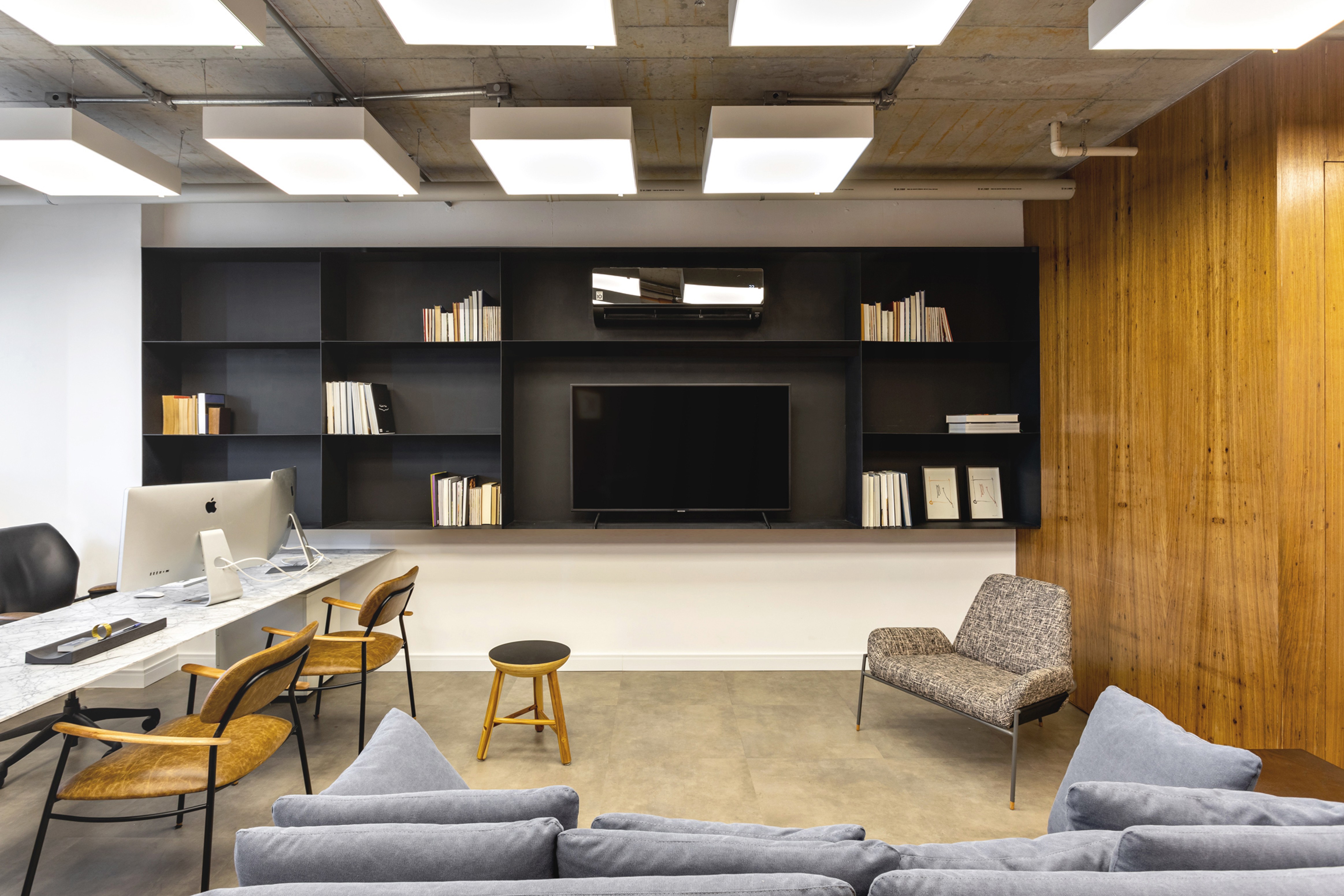 Source: Fran Parente
Source: Fran Parente
 Source: Fran Parente
Source: Fran Parente
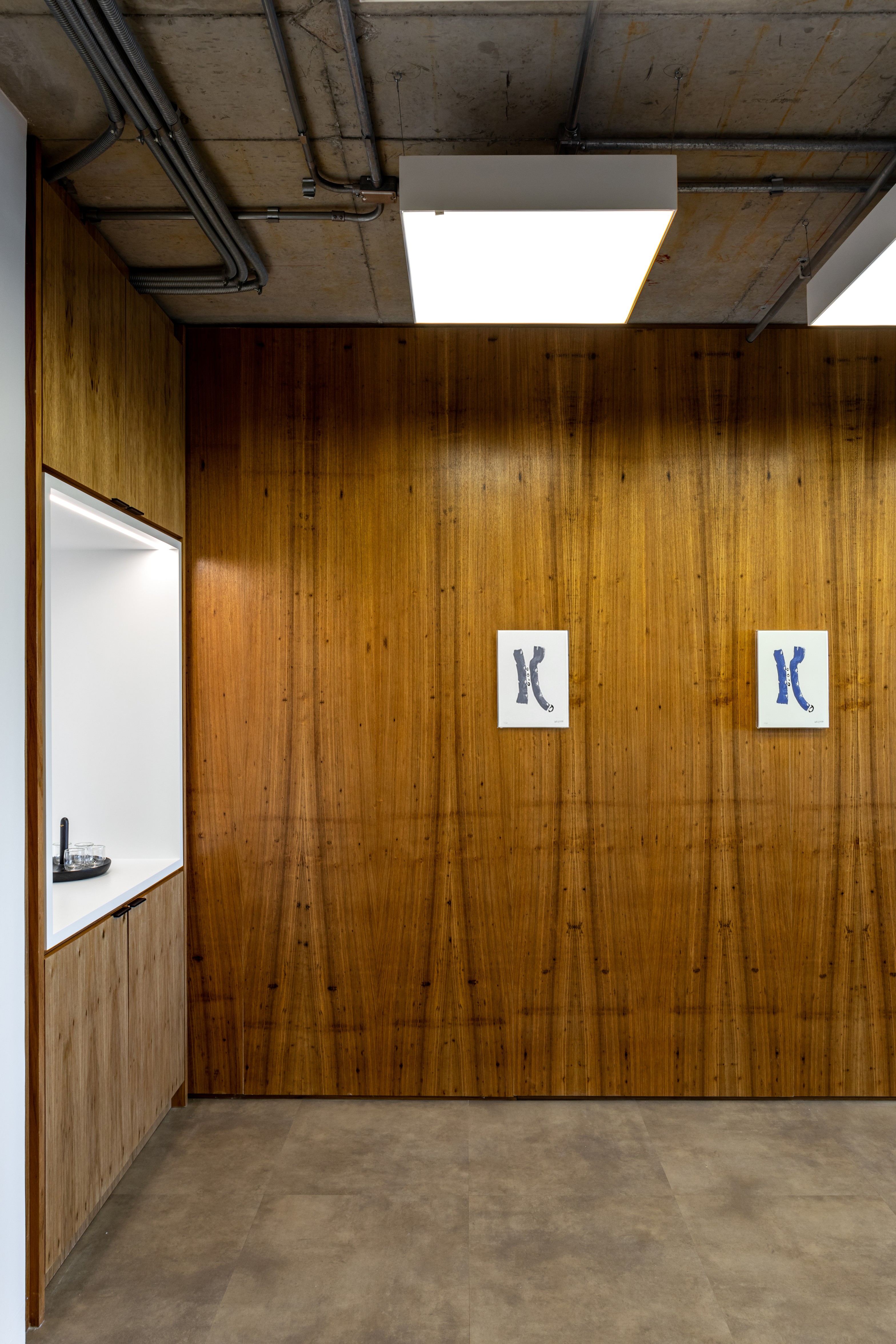 Source: Fran Parente
Source: Fran Parente
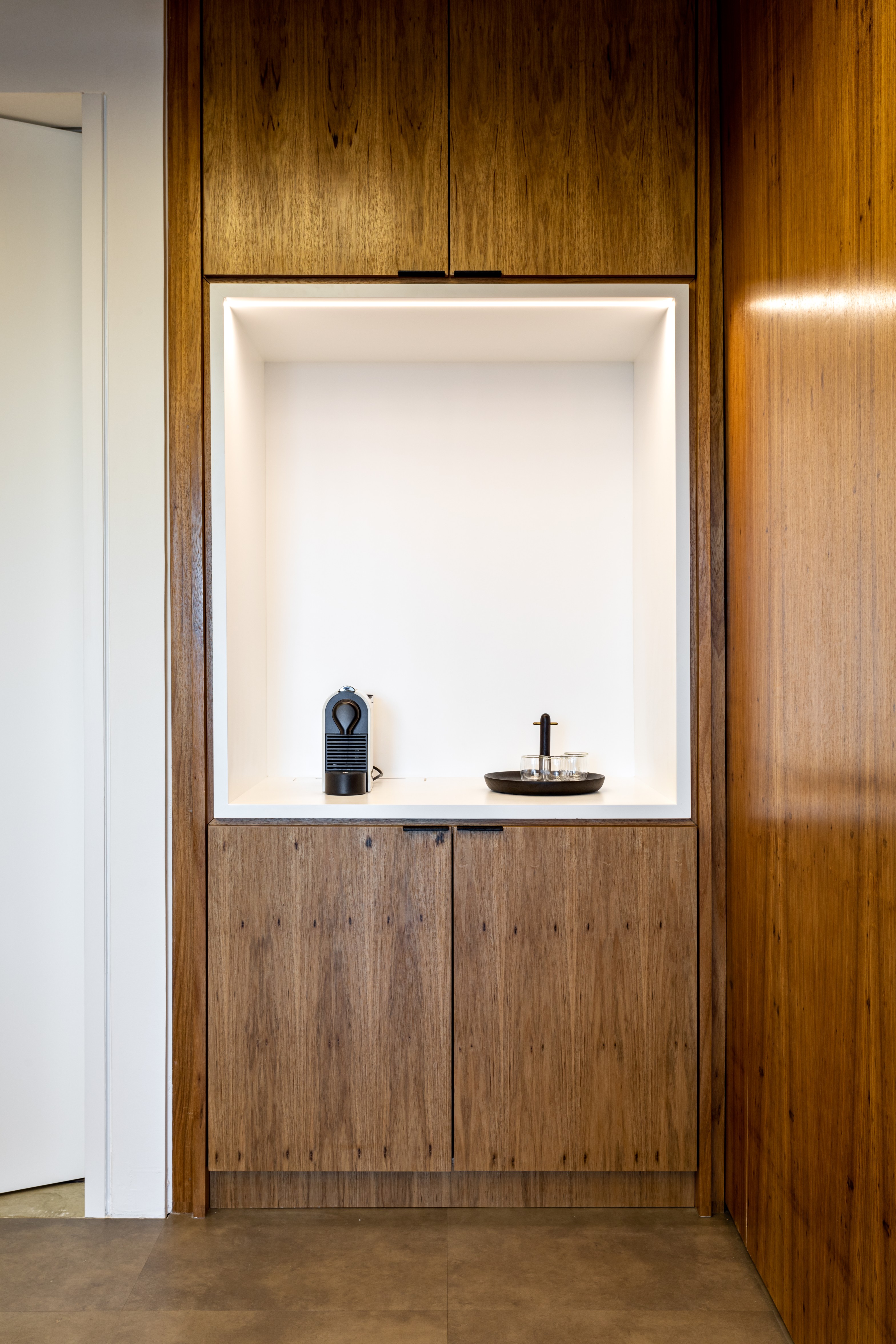 Source: Fran Parente
Source: Fran Parente
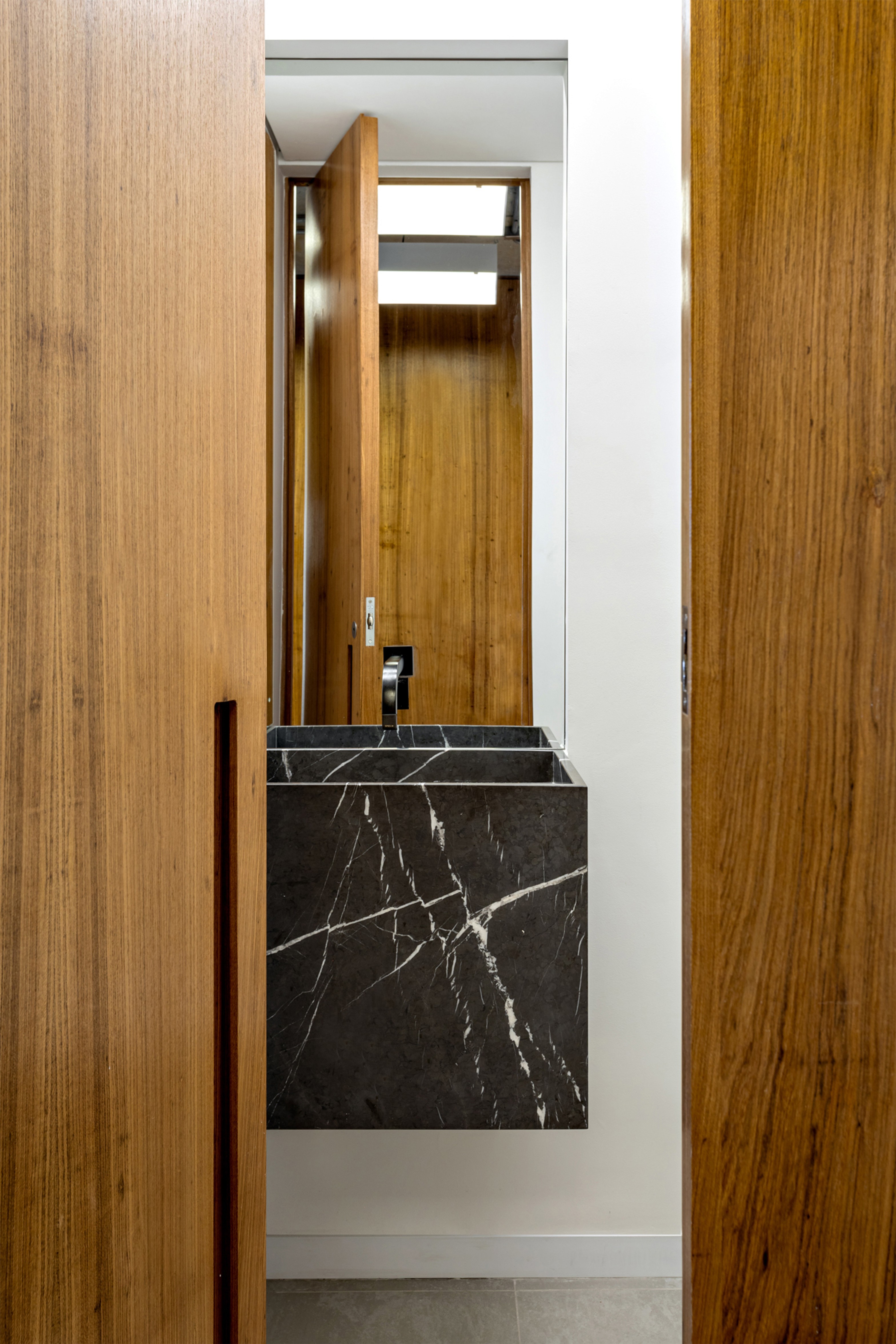 Source: Fran Parente
Source: Fran Parente
5. Benefits
Create a new experience to attend the most exigent clients.
GDL Arquitectura website.
Related links
Main menu






